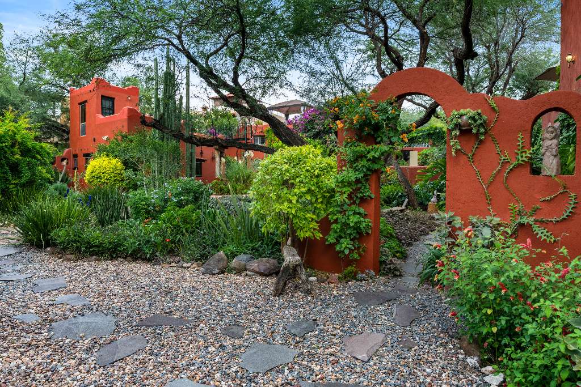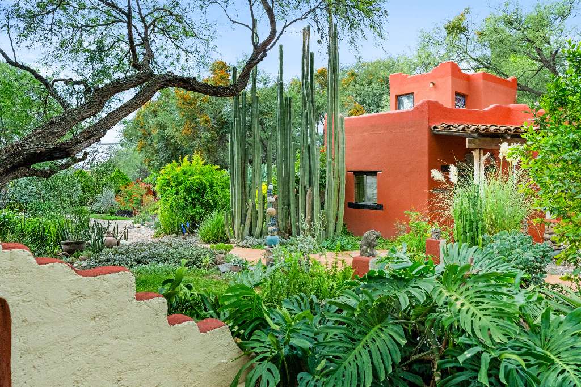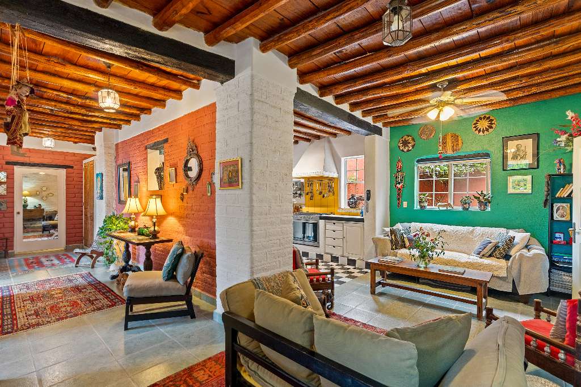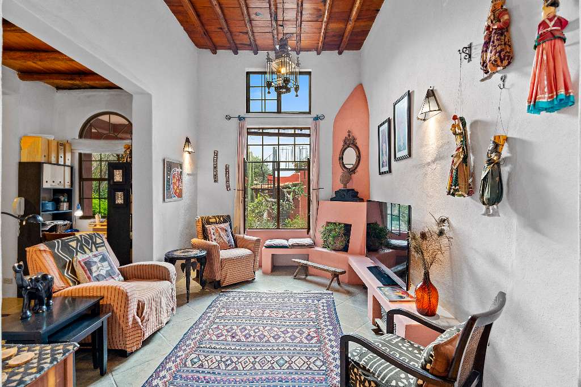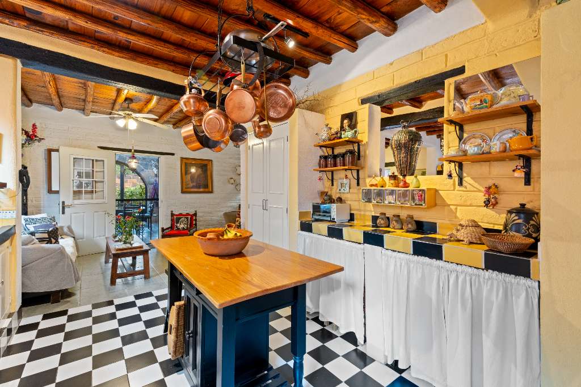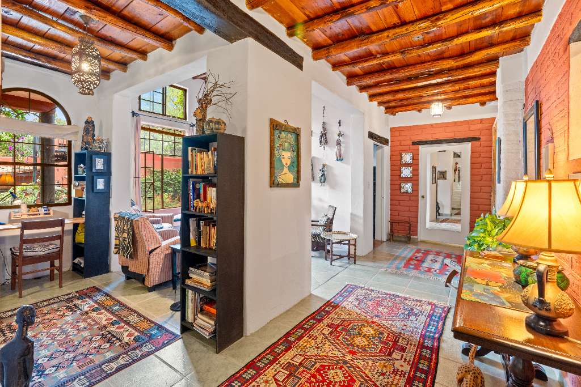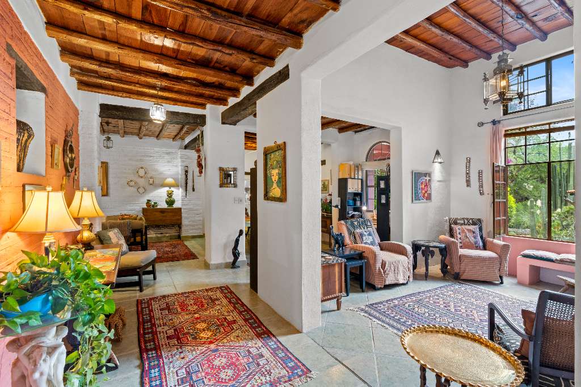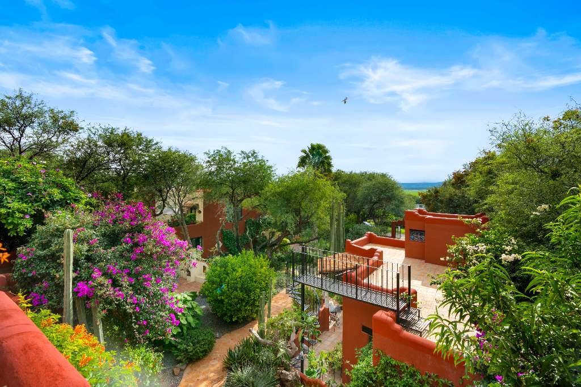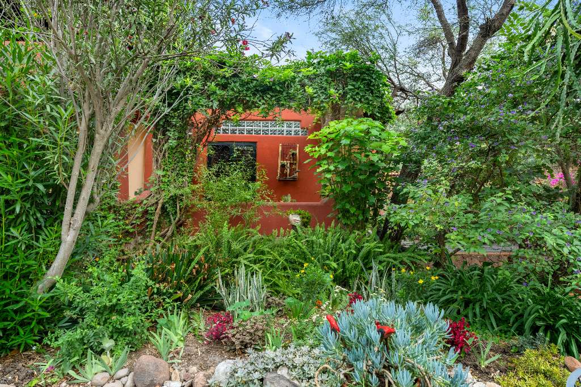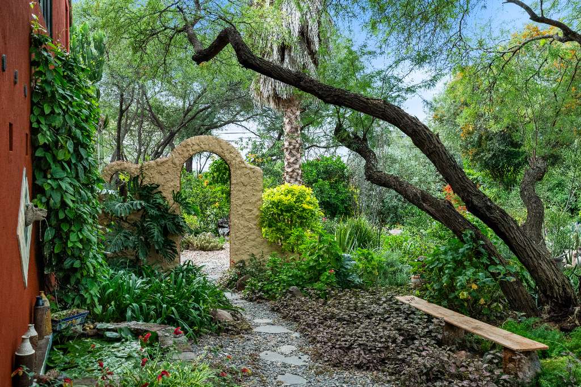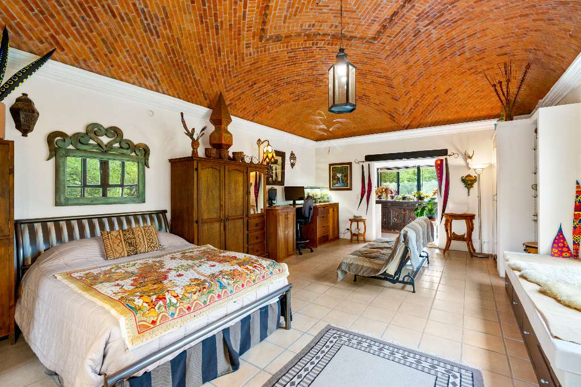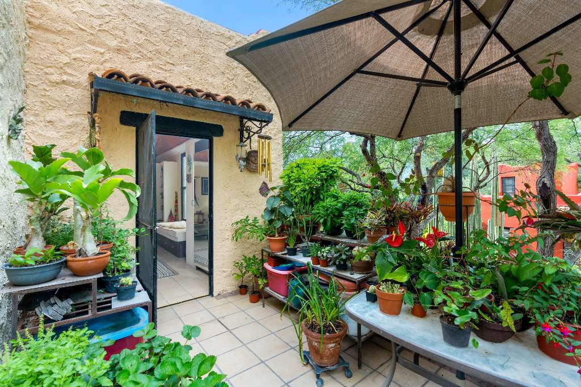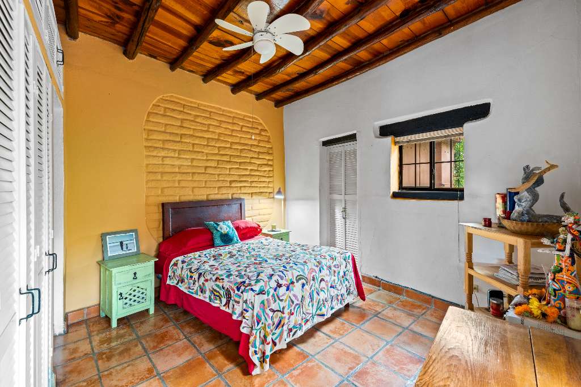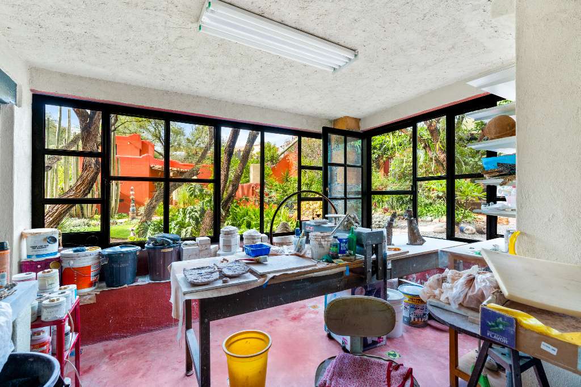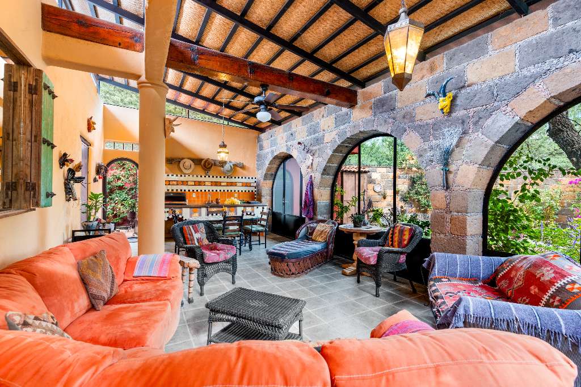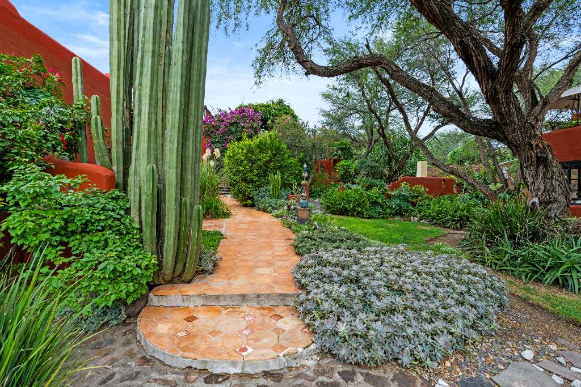MLS ID: SMA8222 - Rincon Paraiso
Overview
- 2
- Bed
- 2
- Bath
- 475
- Cons. m²
- 1593
- Lot
Description
A true artistic gem, this Santa Fe style family compound is tucked amongst extraordinary grounds and boasts a spectacular magical garden featuring diverse plants, enormous mature trees and a centrally located courtyard with seating area and fireplace all loving nurtured by its long time owners. Located across from the presa allende with plenty of green spaces and walking trails, this property offers gorgeous views of the lake and surrounding mountains from its numerous rooftops.
The charming 2 bedroom/ 3 bath main residence has hand hewn wood beam ceilings, black wooden trusses and walls of energy efficient adobe construction with brickwork artistically accented throughout making the spaces warm and inviting. Sunny kitchen has black and white tiles accented with splashes of yellow and has an ample pantry. Additional spaces include an upstairs loft perfect for an office, TV/sitting room, dining room and living area with fireplace all with plenty of natural light and views of the surrounding breathtaking gardens. A large light filled screened veranda with high ceiling looks out onto the secluded rose garden and functions as an indoor/outdoor entertainment area complete with grill, sink and cooktop. Access to one bedroom and rooftop terrace with views of the presa is via a private back patio. A separate large bodega with laundry area is easily accessible.
An inviting one bedroom / one bath self contained adobe constructed casita exudes personality with its many special architectural details. Main level bedroom has walk in closet, full bath with hand painted tiles and tub and a sitting area with kitchenette. A small upstairs loft makes a fun second bedroom or study. Via a spiral staircase you have access to the scenic rooftop along a railed walkway. This casita features a private patio with a small bodega.
Another separate structure contains an artists studio currently used for producing award winning pottery and is accessed from the gardens, allowing natural light and views of awe inspiring color from its large picture windows. On one end there is an enclosed garage with space for a car plus storage and on the other a staircase to a second level patio which then accesses a large studio can be found here. The studio features full bath, separate kitchenette and a large sleeping / living space accented by high ceilings and an enormous artisinal domed brick boveda ceiling. It contains large windows with views of the mature trees and gardens below.
This idyllic property occupies two large lots with two separate entrances. A romantic archway with two nichos, one containing a carving of St. Francis, greets you upon arrival. Perfect for those creative individuals seeking privacy and solitude or a compound with multi purposes, this unforgettable property must be experienced to be appreciated!
Address
Open on Google Maps- Address Calle de Perdon 19-21
- City San Miguel de Allende
- State Guanajuato
- Zip/Postal Code 37740
- Area Los Frailes
- Country Mexico
Details
- Property ID: SMA8222
- Price: 825,000
- Property Type: Residential
- Property Status: For Sale
- Construction m²: 475
- Lot Size m²: 1,593
- Bedrooms: 2
- Bathrooms: 2
Features
- Oven
- Refrigerator
- Stove
- Separate Laundry
- Pantry

